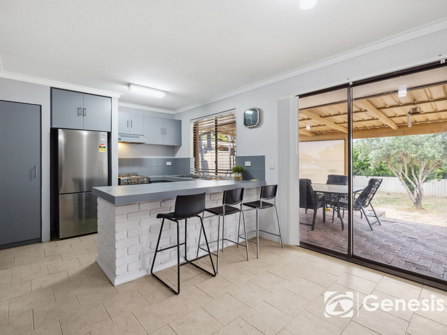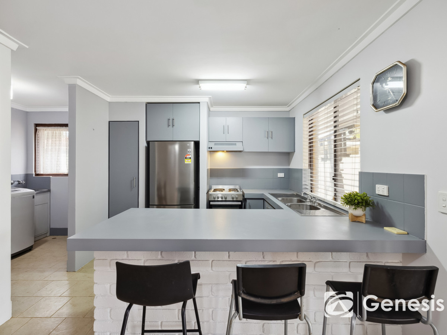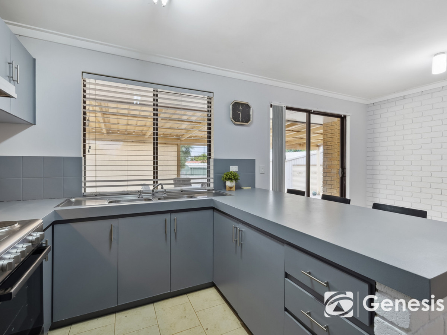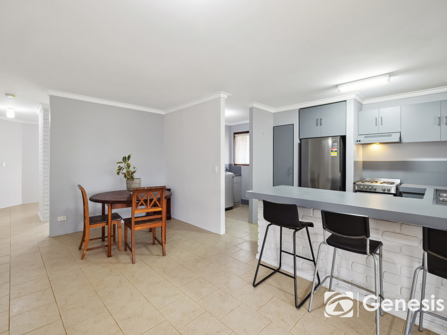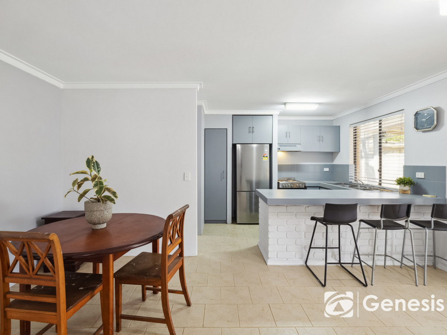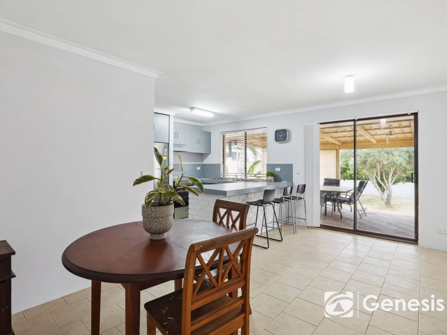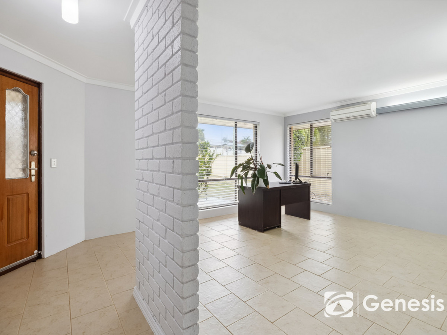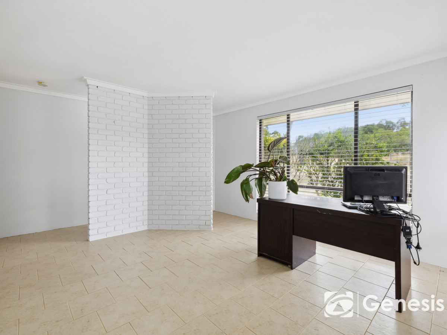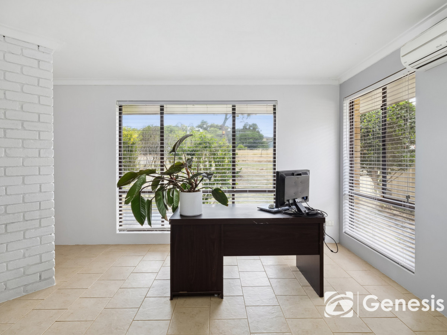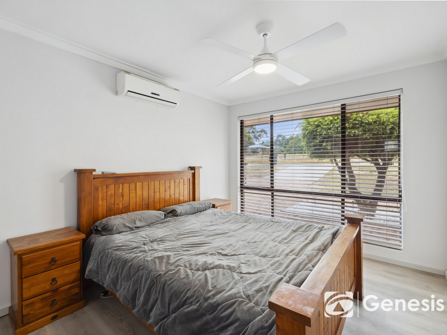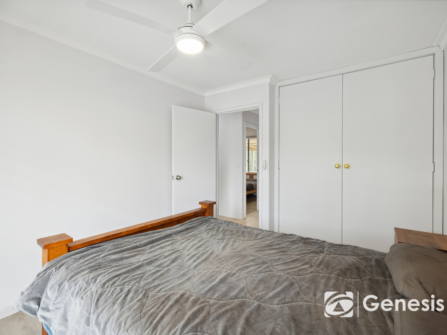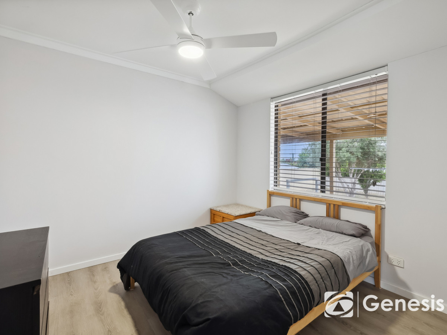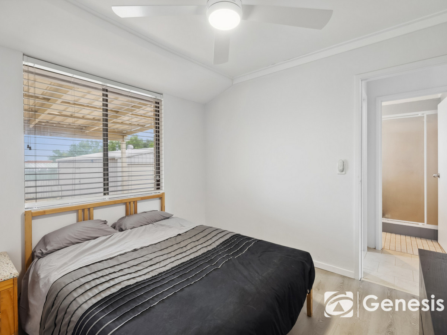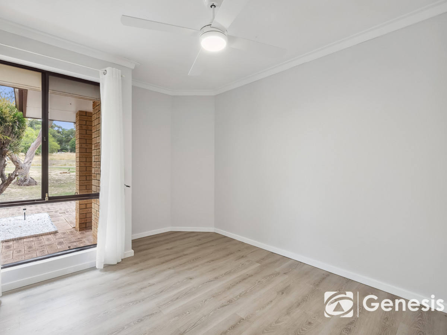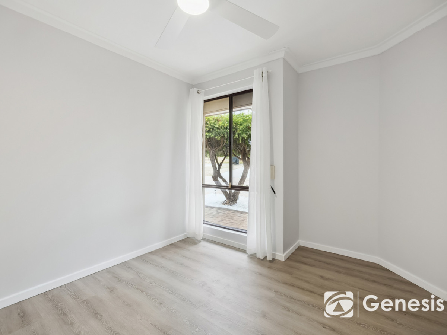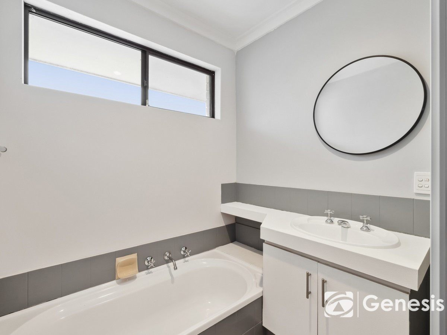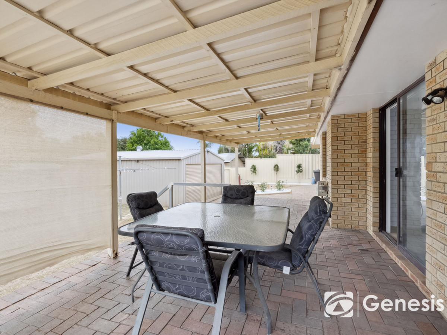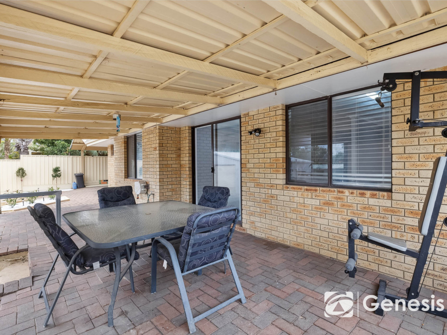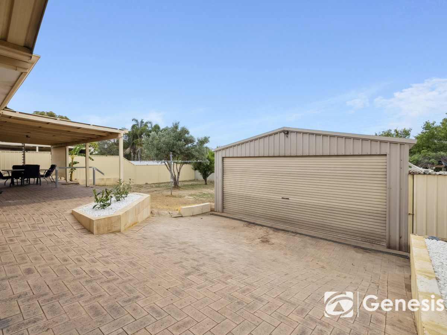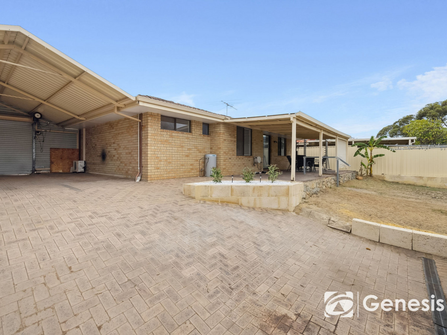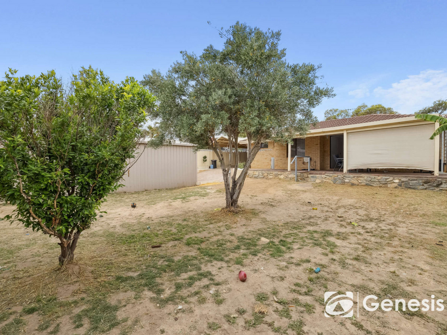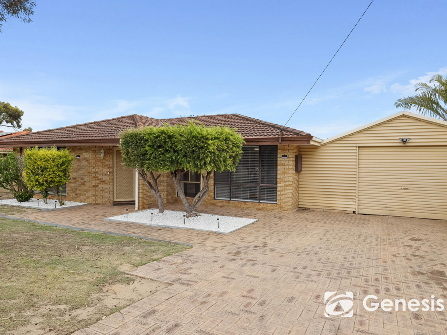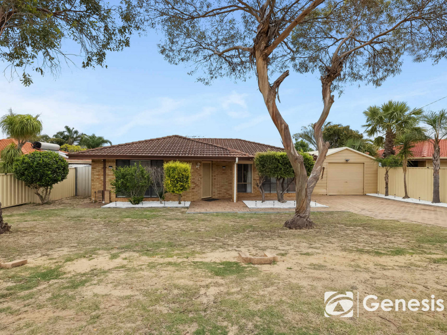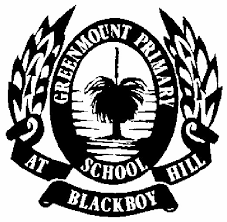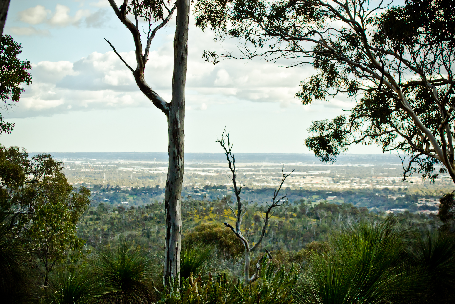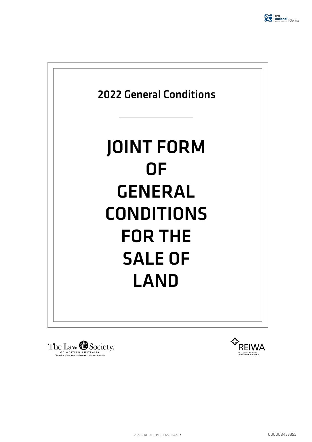93 Talbot Road, Swan View
Welcome
93 Talbot Road, Swan View
3
1
3
Land size: 686 sqm
** UNDER OFFER **
** UNDER OFFER **
** UNDER OFFER **
Set in a central and convenient location, this classic brick-and-tile home offers an enticing blend of move-in readiness and the opportunity to transform it into a space tailored to your lifestyle. With its expansive backyard, powered workshop, and thoughtful layout, this property is well-suited to first-home buyers, growing families, or those looking to downsize without compromise.
The open-plan kitchen and meals area are at the heart of the home, designed for easy living and entertaining. Sliding doors lead seamlessly to a wide verandah overlooking the fully fenced backyard – a perfect setting for alfresco dining, family gatherings, or simply enjoying the outdoors. When it's time to retreat inside, the family room provides a cozy indoor space with split-system air conditioning for year-round comfort.
A central hallway with built-in storage connects to three carpeted bedrooms. The main bedroom features built-in robes and split-system air conditioning, while a well-maintained family bathroom and separate WC complete the accommodation.
The practical design continues outdoors. A paved driveway leads to a gabled carport with a roller door, which allows drive-through access to the backyard and the powered workshop. This setup offers flexibility and additional storage.
Move in and start living or bring your vision to life with a thoughtful makeover. With a private backyard, generous workshop, and a solid foundation, this home is ready to evolve into something truly special—a fantastic first step, family retreat, or down-sizer's dream.
SCHOOL CATCHMENT1.4 km – Swan View Primary School
2.3 km – Swan View Senior High School
2.8 km – Greenmount Primary School
3.2 km – St Anthony's Primary School
4.8 km – Northern Metropolitan TAFE
RATES
Council: $2021
Water: $1139
FEATURES
* 6 m x 9 m Powered Workshop
* Open Plan Kitchen/Meals
* Family Room with Split Air Conditioning
* Fully Fenced Backyard with Alfresco Entertaining
* Drive-through carport with Roller Door
* Freshly Painted Throughout
* New Tapware
* Resurfaced Bath and Basin
* New Ceiling Fans
General
* 3 bedrooms 1 bathroom
* Build Year:1986
* Block: 686 sqm
* Built Area: 102 sqm
Kitchen
* Freestanding Chef Electric Oven
* Under Bench Storage
* Integrated Breakfast Bar
Main Bedroom
* Split Air Conditioning
* Built-in Robes
Outside
* Fully Fenced Backyard
* Reticulated Front Yard
* Carport with Roller Door
* Drive-In Access
* 6 m X 9 m Powered Workshop
* Spacious Central Lawn
* Elevated Rear Patio
* Electric Vulcan HWS
LIFESTYLE
38 m – Bus Stop
1.9 km – John Forrest National Park
2 km – Morrison Road Shops
5.9 km – Midland Gate Shopping Centre
6.7 km – St John of God Hospital
14.1 km – Perth Airport (15-20 Minutes)
24.7 km – Perth CBD (30 Minutes)
Set in a central and convenient location, this classic brick-and-tile home offers an enticing blend of move-in readiness and the opportunity to transform it into a space tailored to your lifestyle. With its expansive backyard, powered workshop, and thoughtful layout, this property is well-suited to first-home buyers, growing families, or those looking to downsize without compromise.
The open-plan kitchen and meals area are at the heart of the home, designed for easy living and entertaining. Sliding doors lead seamlessly to a wide verandah overlooking the fully fenced backyard – a perfect setting for alfresco dining, family gatherings, or simply enjoying the outdoors. When it's time to retreat inside, the family room provides a cozy indoor space with split-system air conditioning for year-round comfort.
A central hallway with built-in storage connects to three carpeted bedrooms. The main bedroom features built-in robes and split-system air conditioning, while a well-maintained family bathroom and separate WC complete the accommodation.
The practical design continues outdoors. A paved driveway leads to a gabled carport with a roller door, which allows drive-through access to the backyard and the powered workshop. This setup offers flexibility and additional storage.
Move in and start living or bring your vision to life with a thoughtful makeover. With a private backyard, generous workshop, and a solid foundation, this home is ready to evolve into something truly special—a fantastic first step, family retreat, or down-sizer's dream.
SCHOOL CATCHMENT1.4 km – Swan View Primary School
2.3 km – Swan View Senior High School
2.8 km – Greenmount Primary School
3.2 km – St Anthony's Primary School
4.8 km – Northern Metropolitan TAFE
RATES
Council: $2021
Water: $1139
FEATURES
* 6 m x 9 m Powered Workshop
* Open Plan Kitchen/Meals
* Family Room with Split Air Conditioning
* Fully Fenced Backyard with Alfresco Entertaining
* Drive-through carport with Roller Door
* Freshly Painted Throughout
* New Tapware
* Resurfaced Bath and Basin
* New Ceiling Fans
General
* 3 bedrooms 1 bathroom
* Build Year:1986
* Block: 686 sqm
* Built Area: 102 sqm
Kitchen
* Freestanding Chef Electric Oven
* Under Bench Storage
* Integrated Breakfast Bar
Main Bedroom
* Split Air Conditioning
* Built-in Robes
Outside
* Fully Fenced Backyard
* Reticulated Front Yard
* Carport with Roller Door
* Drive-In Access
* 6 m X 9 m Powered Workshop
* Spacious Central Lawn
* Elevated Rear Patio
* Electric Vulcan HWS
LIFESTYLE
38 m – Bus Stop
1.9 km – John Forrest National Park
2 km – Morrison Road Shops
5.9 km – Midland Gate Shopping Centre
6.7 km – St John of God Hospital
14.1 km – Perth Airport (15-20 Minutes)
24.7 km – Perth CBD (30 Minutes)
Floor Plan
Comparable Sales

84 Blackadder Road, Swan View, WA 6056, Swan View
3
1
1
Land size: 756
Sold on: 24/10/2024
Days on Market: 15
$575,000
575000

20 Natham Sq, Swan View, WA 6056, Swan View
3
1
Sold on: 29/10/2024
Days on Market: 44
$600,000
600000

64 Blackadder Road, Swan View, WA 6056, Swan View
3
1
2
Land size: 869
Sold on: 23/10/2024
Days on Market: 29
$650,000
650000
Powered by PropTrack


This information is supplied by First National Group of Independent Real Estate Agents Limited (ABN 63 005 942 192) on behalf of Proptrack Pty Ltd (ABN 43 127 386 298).
For state-specific copyright and data disclaimers, see Copyright and Legal Disclaimers about Property Data.
Swan View
Swan View Tunnel
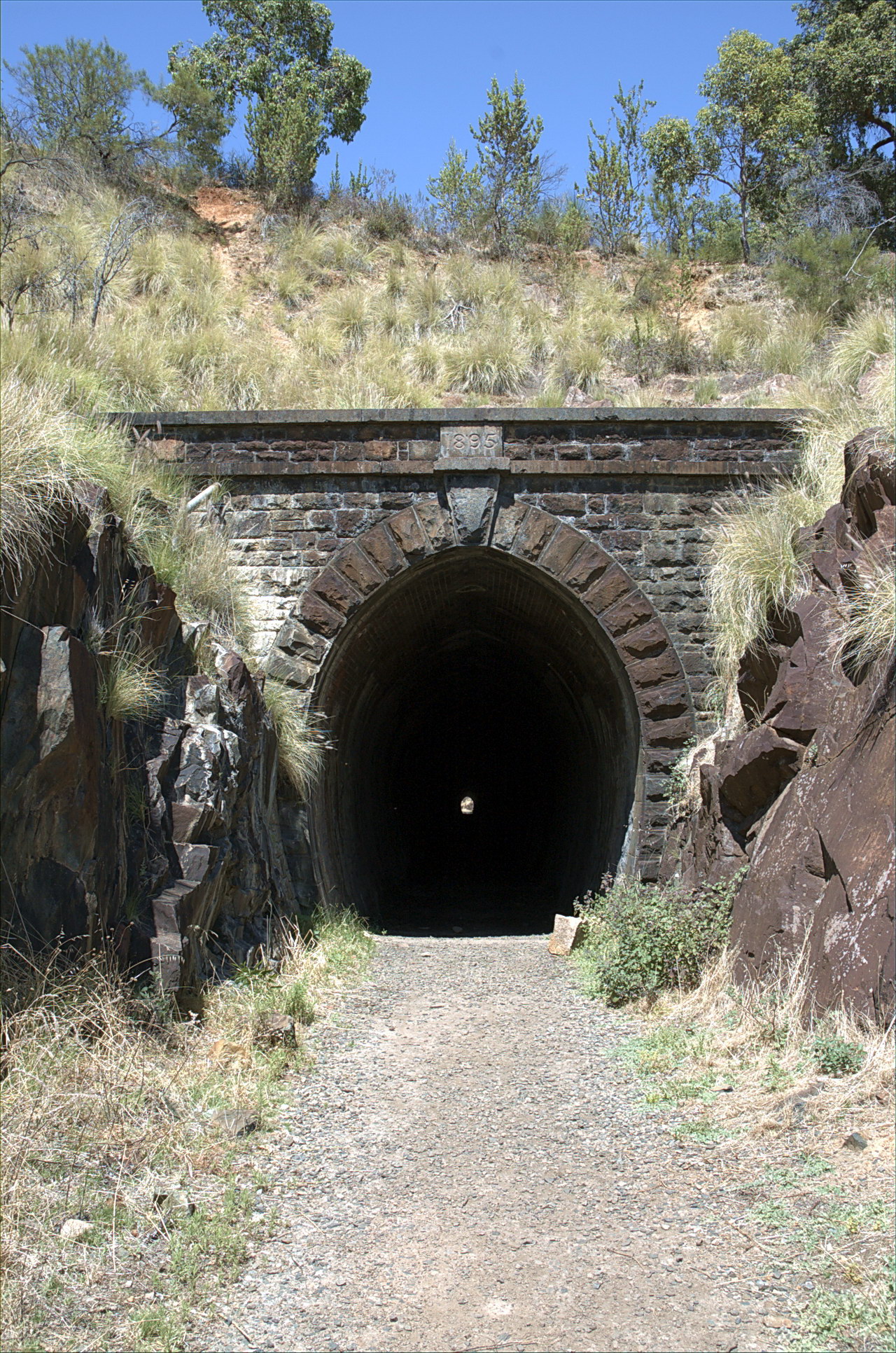
John Forrest National Park
Local Parks
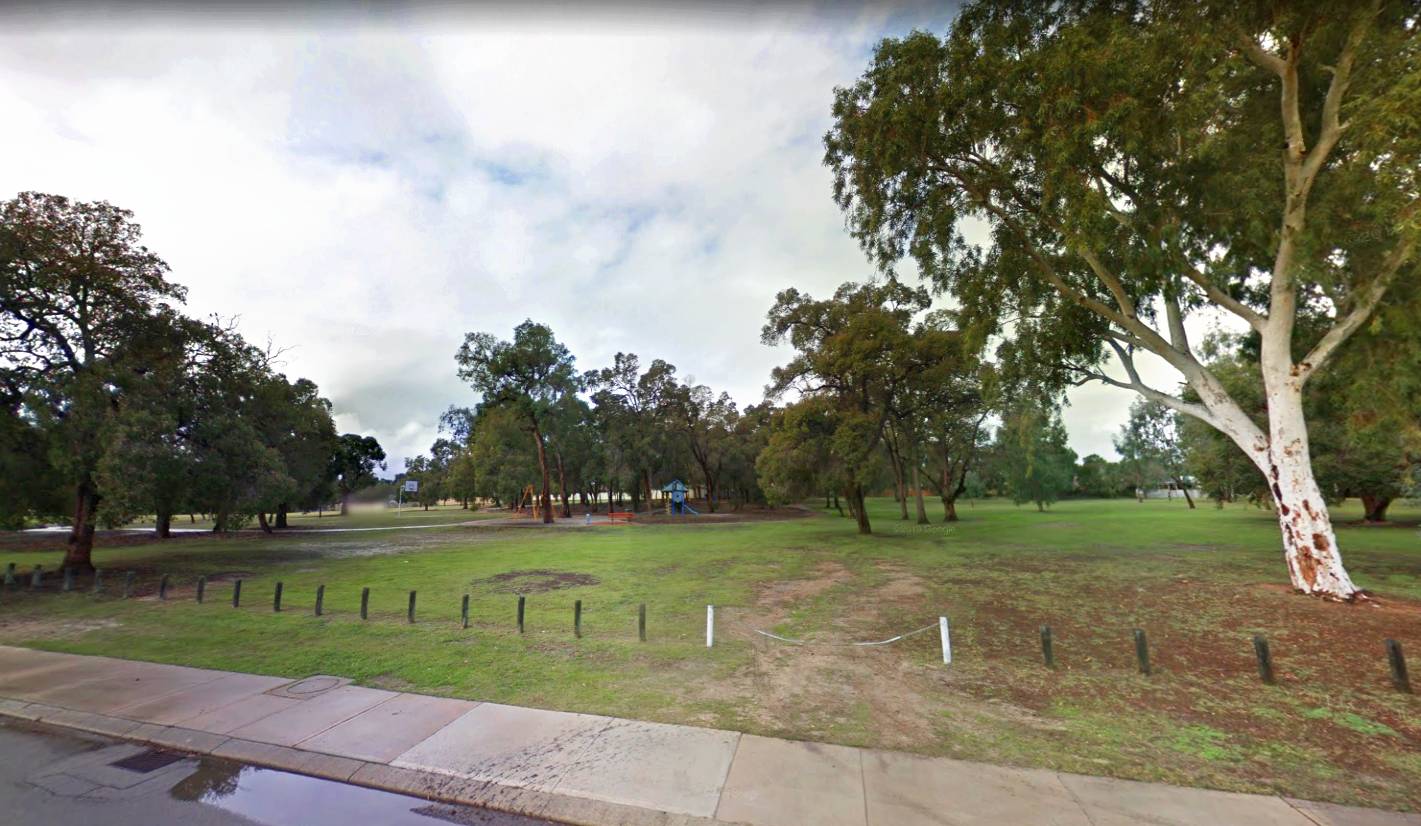
Swan View Shopping Centre
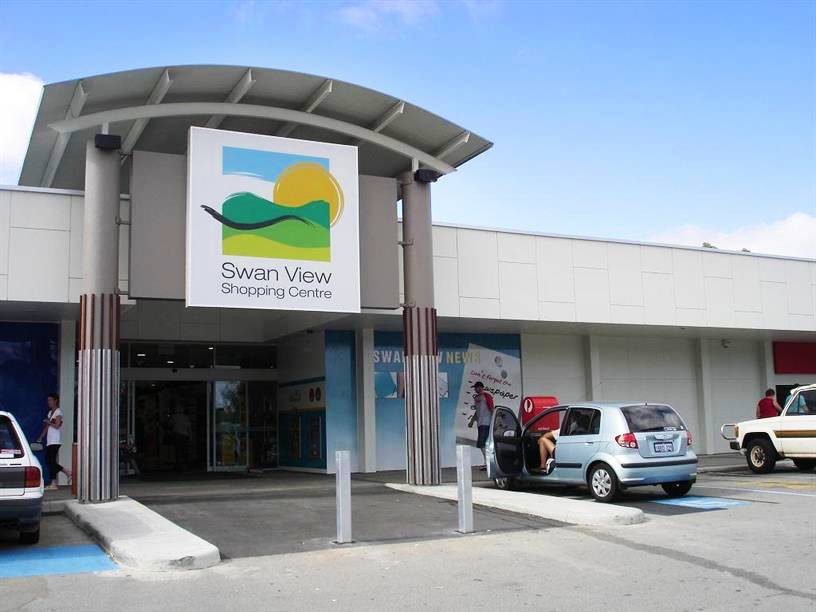
Swan View IGA
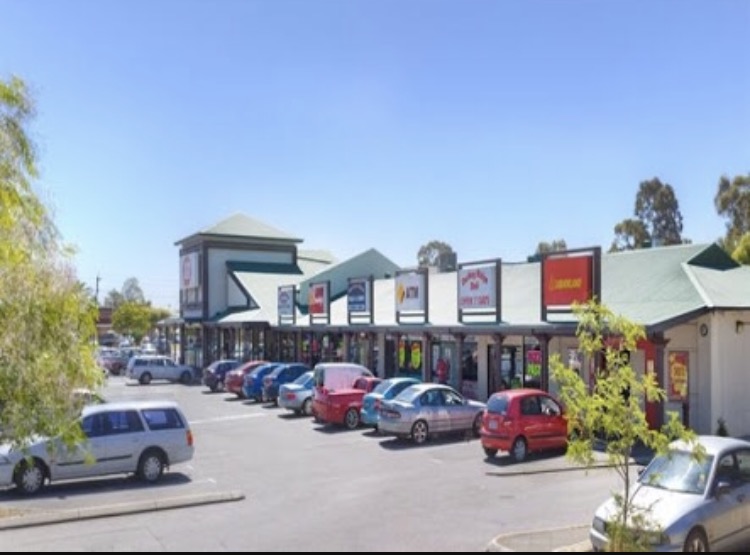
Team Genesis






Recent Sales in the Area

880 Viveash Road, Swan View
4
2
2
UNDER OFFER

8 Honor Ridge, Jane Brook
3
2
2
** UNDER OFFER **

45 Myles Road, Swan View
3
2
3
From $399,000

9 Hillway, Swan View
4
2
5
From $739,000

37 Beresford Gardens, Swan View
4
2
2
UNDER OFFER

14 Cupello Drive, Swan View
4
2
2
UNDER OFFER

10 Chapman Street, Swan View
4
1
2
UNDER OFFER




